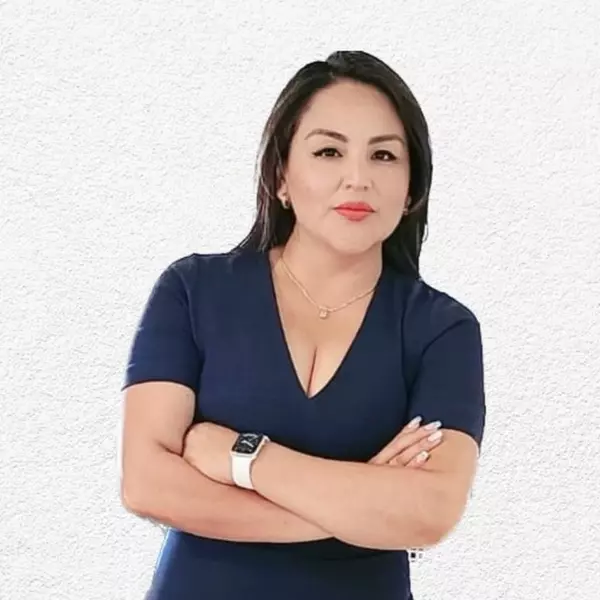
102 Jacqueline LN Centereach, NY 11720
4 Beds
2 Baths
1,076 SqFt
UPDATED:
Key Details
Property Type Single Family Home
Sub Type Single Family Residence
Listing Status Active
Purchase Type For Sale
Square Footage 1,076 sqft
Price per Sqft $556
MLS Listing ID 930419
Style Hi Ranch
Bedrooms 4
Full Baths 1
Half Baths 1
HOA Y/N No
Rental Info No
Year Built 1962
Annual Tax Amount $11,626
Lot Size 8,712 Sqft
Acres 0.2
Property Sub-Type Single Family Residence
Source onekey2
Property Description
Location
State NY
County Suffolk County
Interior
Interior Features First Floor Bedroom, First Floor Full Bath, Eat-in Kitchen, His and Hers Closets, Pantry, Walk Through Kitchen
Heating Ducts, Forced Air, Natural Gas
Cooling Central Air, Ductwork
Flooring Carpet, Hardwood, Linoleum, Tile
Fireplace No
Appliance Gas Cooktop, Gas Oven, Refrigerator, Washer, Gas Water Heater
Laundry Inside, Other, Washer Hookup
Exterior
Parking Features Attached, Driveway, Garage
Garage Spaces 2.0
Fence Back Yard, Fenced, Wood
Utilities Available Cable Available, Electricity Connected, Natural Gas Connected, Phone Available, Trash Collection Public, Water Connected
Garage true
Private Pool No
Building
Lot Description Back Yard, Cleared, Corner Lot, Front Yard, Landscaped, Level, Near Public Transit, Near School, Near Shops, Sprinklers In Front, Sprinklers In Rear
Sewer Cesspool
Water Public
Level or Stories Two
Structure Type Clapboard,Frame,Shake Siding
Schools
Elementary Schools Holbrook Road School
Middle Schools Dawnwood Middle School
High Schools Middle Country
School District Middle Country
Others
Senior Community No
Special Listing Condition None



